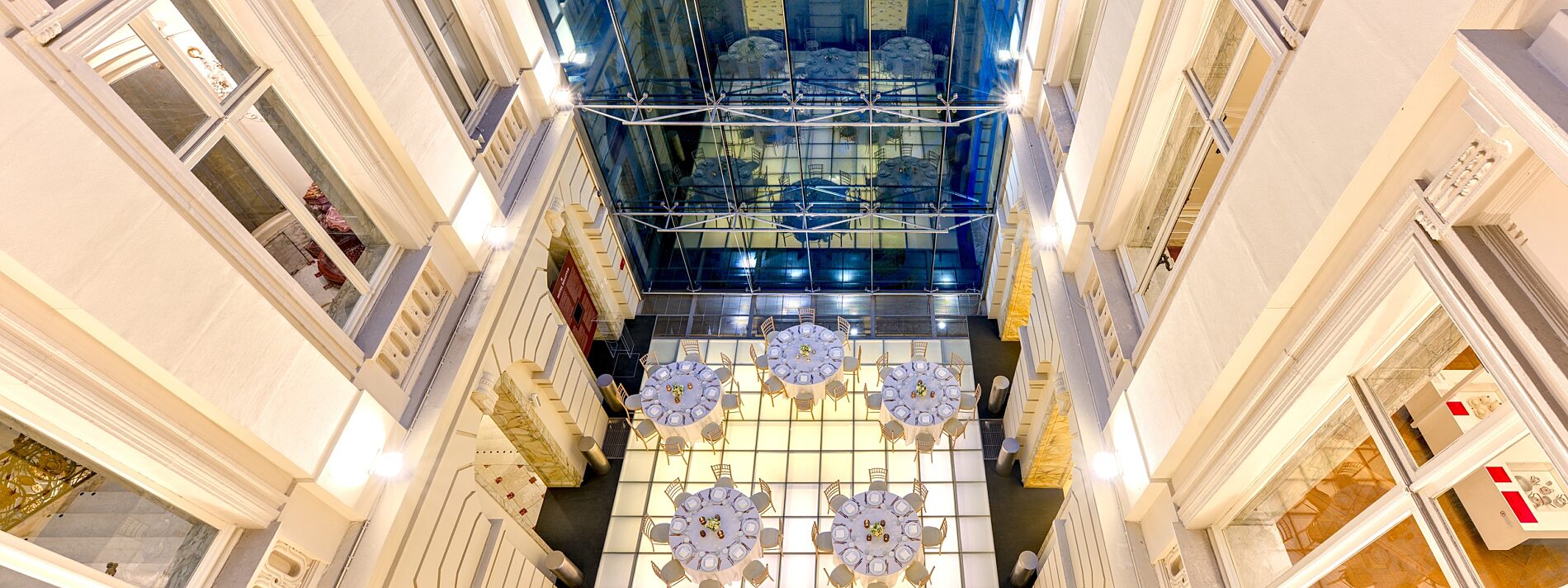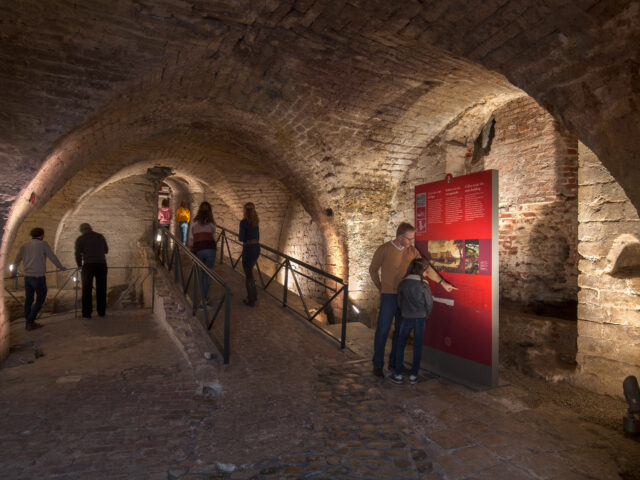
Venue rental -Capacities & plan
BELvue museum:Capacities & plan
Capacity chart
Sax
Surface:
Seated dinner:
Reception:
Theater:
U-shape:
School:
Square:
Dachsbeck
Surface:
Seated dinner:
Reception:
Theater:
U-shape:
School:
Square:
De Proft
Surface:
Seated dinner:
Reception:
Theater:
U-shape:
School:
Square:
Borgendael
Surface:
Seated dinner:
Reception:
Theater:
U-shape:
School:
Square:
Atrium
Surface:
Seated dinner:
Reception:
Theater:
U-shape:
School:
Square:
Garden
Surface:
Seated dinner:
Reception:
Theater:
U-shape:
School:
Square:
Floor plan
One more question? Contact us:
Birthday @Museum
Celebrating your birthday at BELvue means playing, learning and fun. You're sure to have an unforgettable afternoon with a delicious snack!
Educational service
A workshop on politics? A hands-on exhibition about democracy? A pedagogical dossier about our colonial past? Check out our offer!
Accessibility
The BELvue is accessible to all. Discover all about our customised tours, discounts, free entry on Wednesday afternoons and more.

